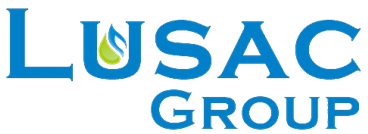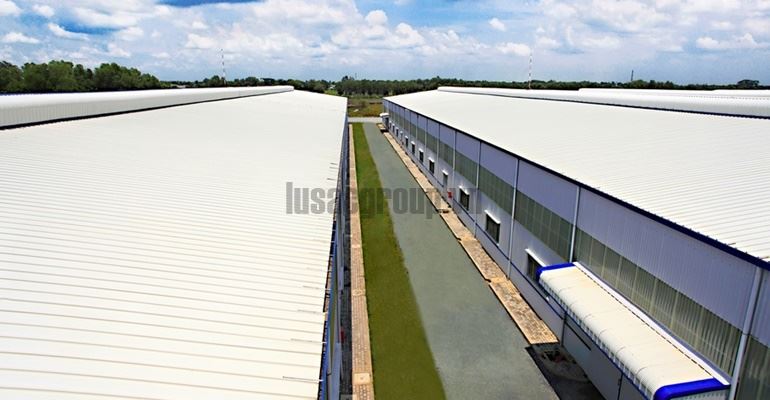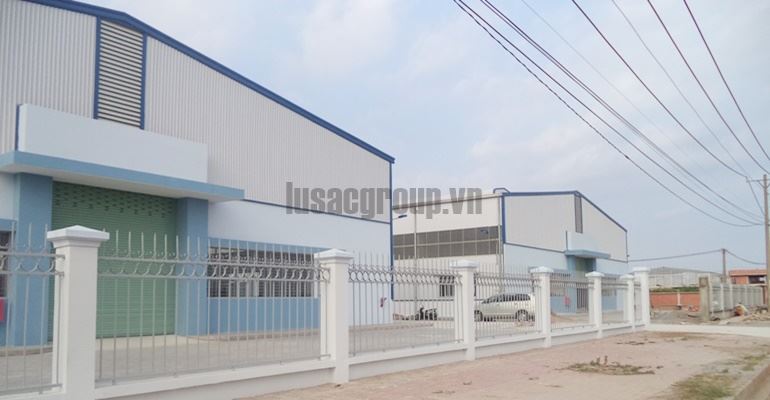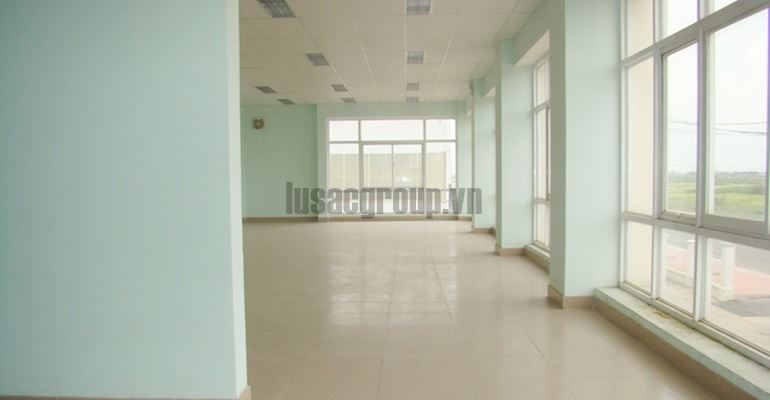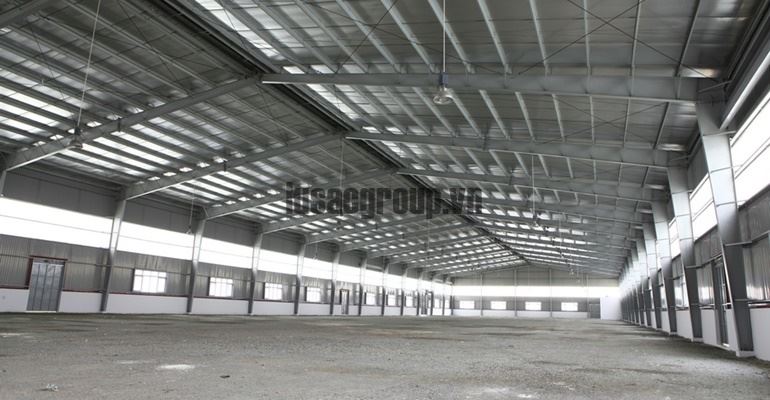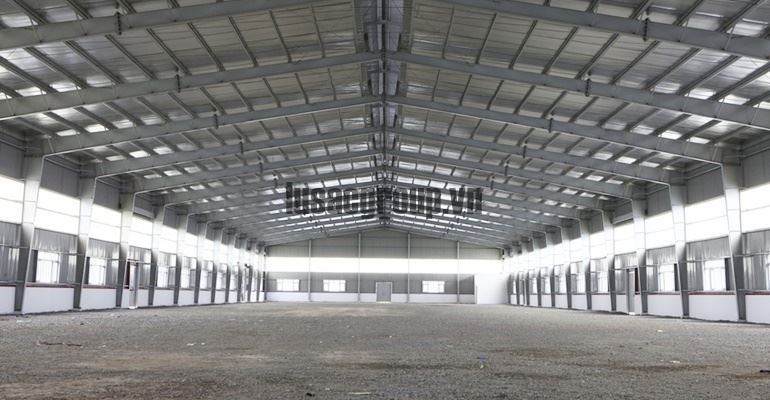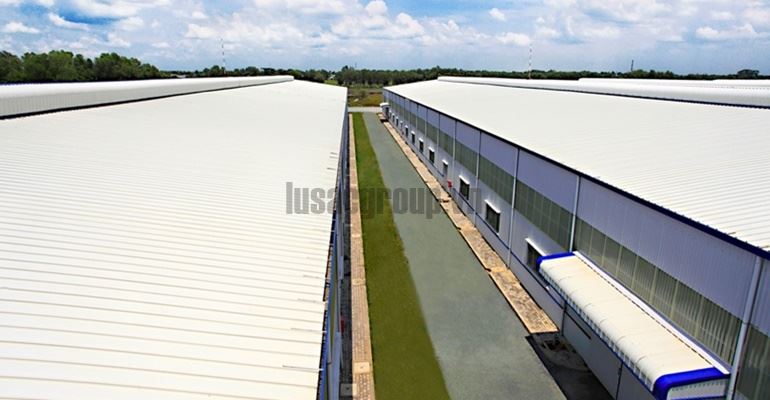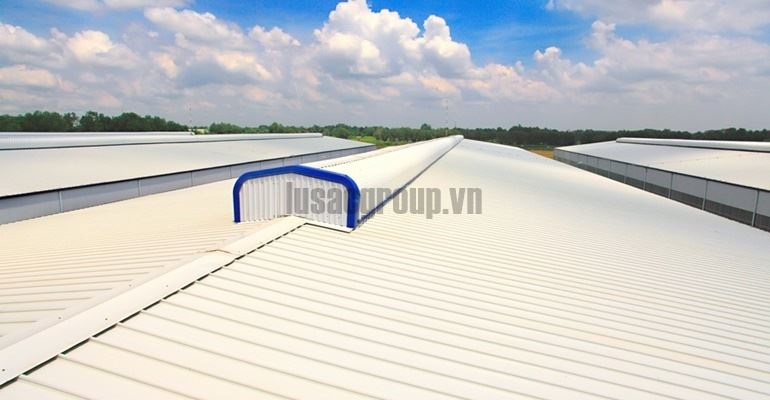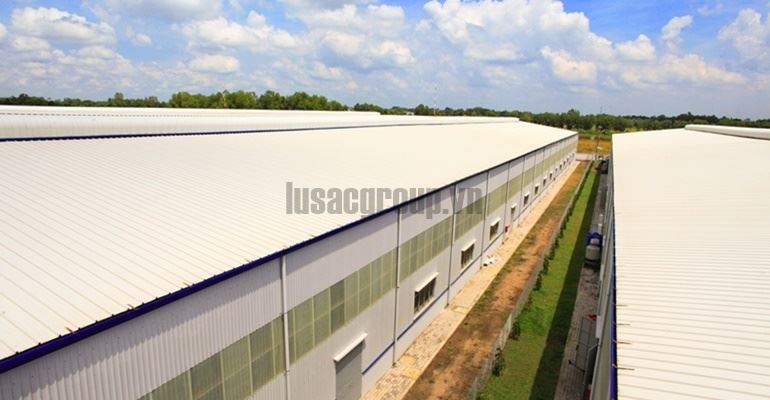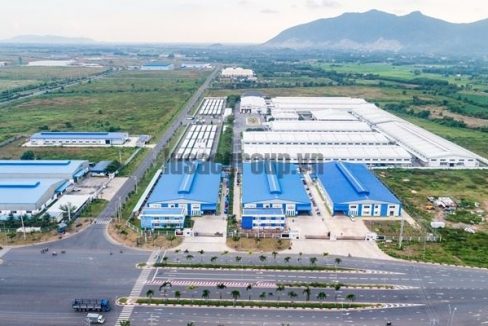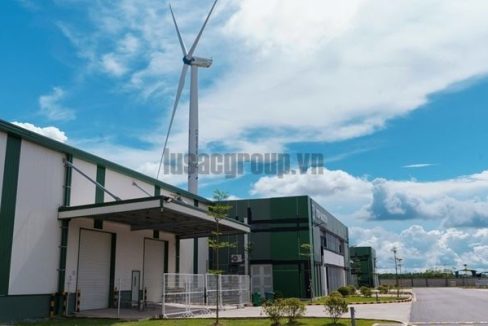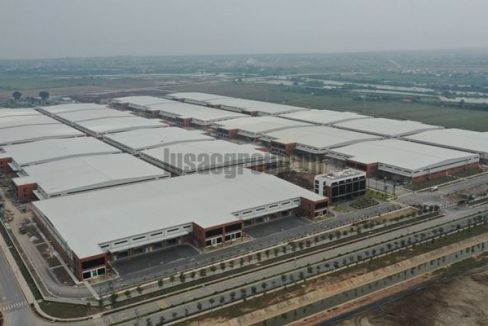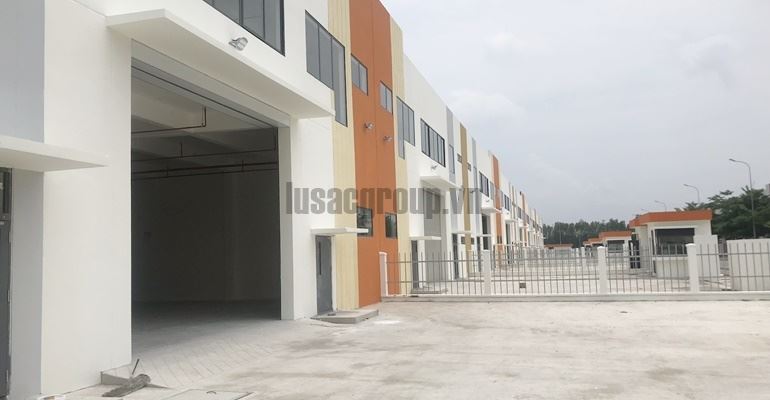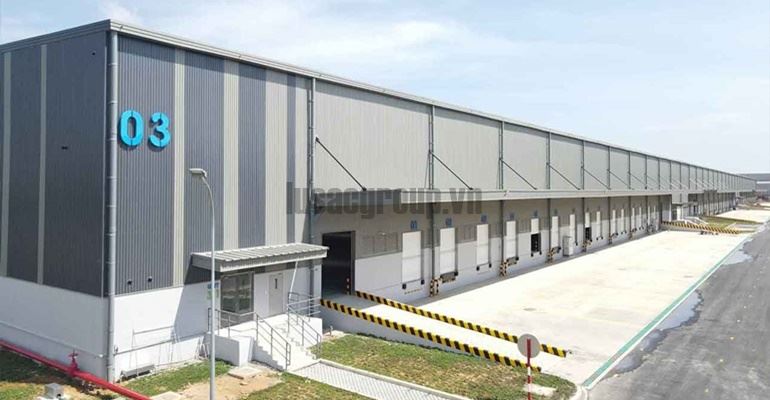For Rent - Factory For Rent
Factory Rent HCMC14
A brand new factory for rent in Ho Chi Minh City, Viet Nam. Located right inside a good industrial park that takes us about 30 minutes to downtown of Ho Chi Minh City. Easy to access to Binh Duong, Dong Nai, Tay Ninh and Long An province.
Standard factorys:
- Factory excluding office
- Factory including office
STANDARD FACTORY MODEL
- Factory aperture: 25m → 45 m
- Reinforced concrete piles constructed by piling method.
- Major load bearing system: monolithic reinforced concrete foundation and grade beam beneath and shaped steel truss on the top.
- Factory frame: by built-up section with two layers of anti-rust paint and two finishing layers.
- Factory walls: the height from Factory floor slab to ridge vent is 12m, to column shoulder is 8m including: brick wall 20cm thick and 1.2 high and wall steel sheet 6.8m high by PPGI/PPGL interleaving with translucent roofing.
- Roof: PPGI/PPGL roofed on the top of purlin frame with insulated 02- faced aluminum layer 0.45mm thick installed 100mm under the tole roof of the workshop
- Steel purlin system supports tole roof, walls and ridge vent.
- Ridge vent and insulated 02- faced aluminum layer 0.45mm thick installed fully under the tole roof of the workshop.
- Factory floor slab: backfilling sand, stone layer 0x4 thick (compacted according to designed load), a nylon layer on the ground and a welded steel net 6-A200.
- Factory floor slab: stone concrete layer 1×2 Grade 200 with smooth surface rendering and anti-crack construction joints 80÷100 mm thick
- Road gradient for container: to ensure load capacity of 40 feet- container.
- The internal road 4.5 – 5m wide is constructed in one side of main gate to ensure load capacity of 40 feet container.
- One main gate with minimum 4m wide; 06 emergency gates with 2m wide and two toilets.
- Water tank for fire fighting and prevention in the Factory yard with capacity of 30 m3 or 54 m3. Fire hoses arranged on the wall or outside Factory walls.
- Fire fighting and prevention system is placed on the wall 1.2m high inside workshop.
Total Land area: 6,469.85 m2
Factory: 4,118 m2 (29m x 142m)
Steel frame. Wall factory is two parts, below 1.2 m brick wall and iron sheet with above. Roof with corrugated iron roofing factory klip – lok Cat Tuong polonium insulation 3mm.
The height of factory is 8 m from the floor to the system of column shoulders of the factory and 11.8m from the floor to the top of the roof. One-needle anti-rust system installed on the roof, automatic fire fighting system equipped which is approved and accepted (water tank of capacity of 121 m3) water supply availability.
It has separate aisle, concrete internal road within planted tree area
The owner willing to support the tenant in the process of application for Registration Certificate Investment
Factory for rent HCMC14 Rental price: Negotiate upon site visit.
Note: Information about the property and its availability are subject to change without notice.
Please contact to our agent for any available of Factory Rent HCMC14.
Terms of Service: We, Lusac Group will take a-half (½) month rental (For first month only), plus VAT and management fee, from the tenant for successful recommendation. The commission will be paid by the tenant to Lusac Group, when tenant signs the lease contract or pays security deposit, whichever comes earlier.
